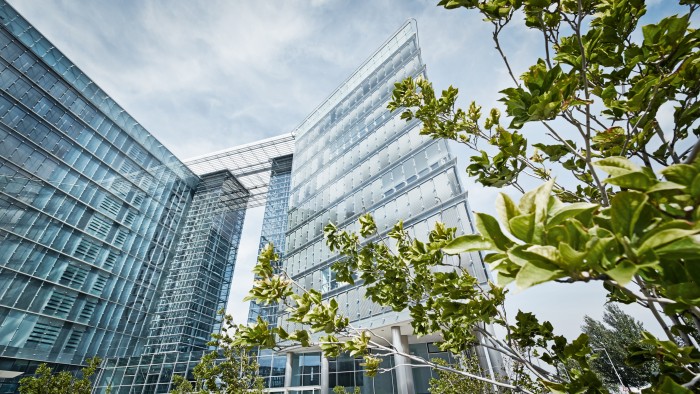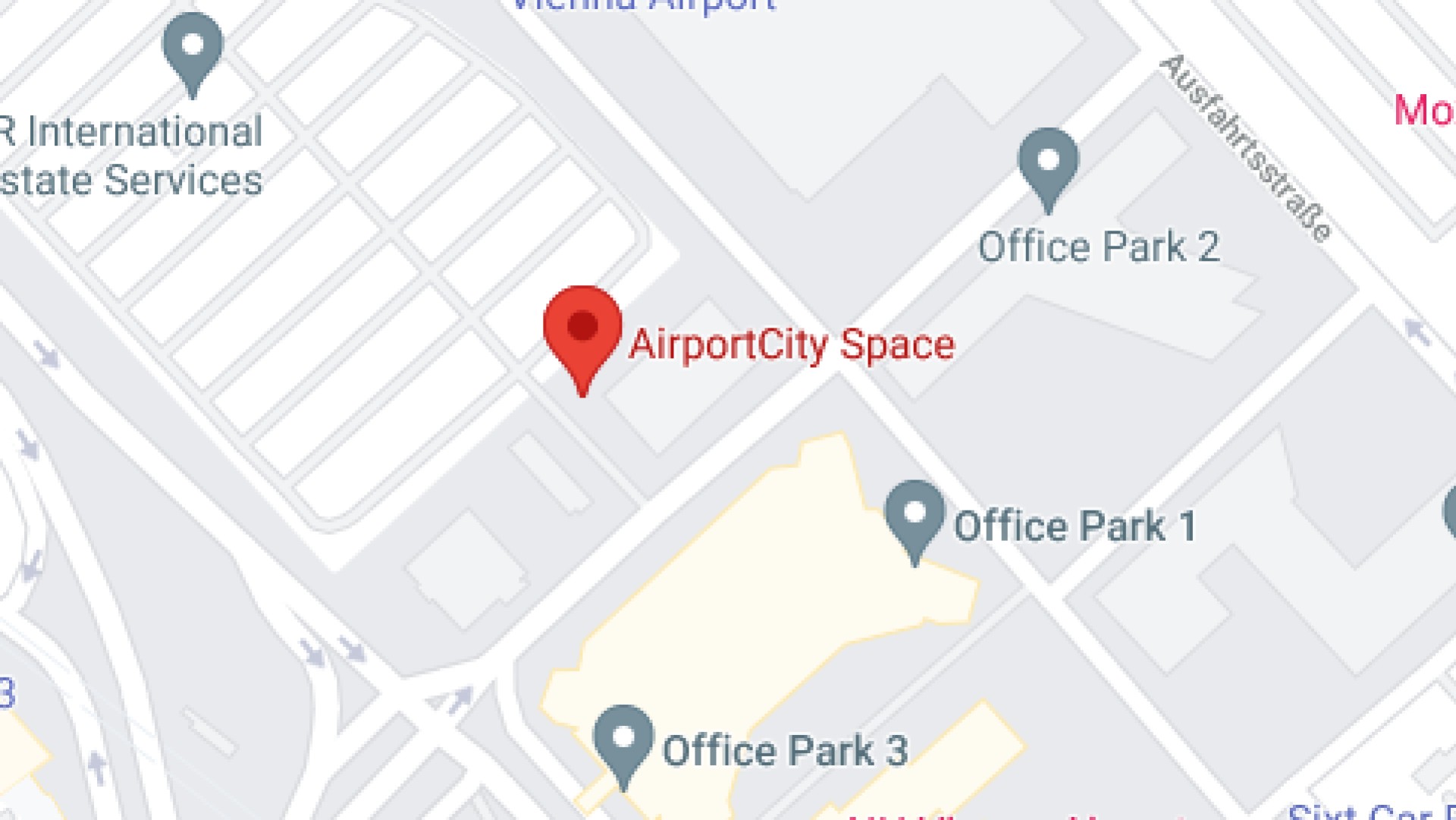
Office Park 1
Conference and meeting rooms in the heart of the Vienna AirportCity
Functional elegance
Behind the glass facade, you will find conference space with the best equipment for various conferences & meetings.
Office Park 1 is your gateway to the lively Vienna AirportCity.
Room plans and overview
With the connected conference rooms 2 & 3,
different settings can be mapped in Office Park 1. Depending on requirements, conference room 3 can be a break-out room or
used as a side room for catering and refreshments.
Room capacities
Konferenzraum 1
/ 62 m²
Board room
max. 22 People
Konferenzraum
2 /
128 m²
Board room
max. 28 People
Parliament
max. 48 People
Theater
max. 90 People
U-Board
max. 30 People
Konferenzraum
3 /
47 m²
Board room
max. 12 People
Parliament
max. 24 People
Theater
max. 36 People
U-Board
max. 14 People
Konferenzraum
4 /
55 m²
Board room
max. 18 People
Parliament
max. 24 People
Theater
max. 48 People
U-Board
max. 16 People
Konferenzraum
5 /
62 m²
Board room
max. 18 People
Parliament
max. 24 People
Theater
max. 48 People
U-Board
max. 24 People
Room capacities
| Room name | m² |
Banquet
|
Board
room |
Parliament
|
Reception
|
Theater
|
U-Board
|
|---|---|---|---|---|---|---|---|
| Konferenzraum 1 62
m² | 62 m² | - |
max.
22
People |
-
|
-
|
-
|
-
|
| Konferenzraum 2
128 m² | 128 m² |
-
|
max.
28
People |
max.
48
People |
-
|
max.
90
People |
max.
30
People |
| Konferenzraum 3
47 m² | 47 m² |
-
|
max.
12
People |
max.
24
People |
-
|
max.
36
People |
max.
14
People |
| Konferenzraum 4
55 m² | 55 m² |
-
|
max.
18
People |
max.
24
People |
-
|
max.
48
People |
max.
16
People |
| Konferenzraum 5
62 m² | 62 m² |
-
|
max.
18
People |
max.
24
People |
-
|
max.
48
People |
max.
24
People |



