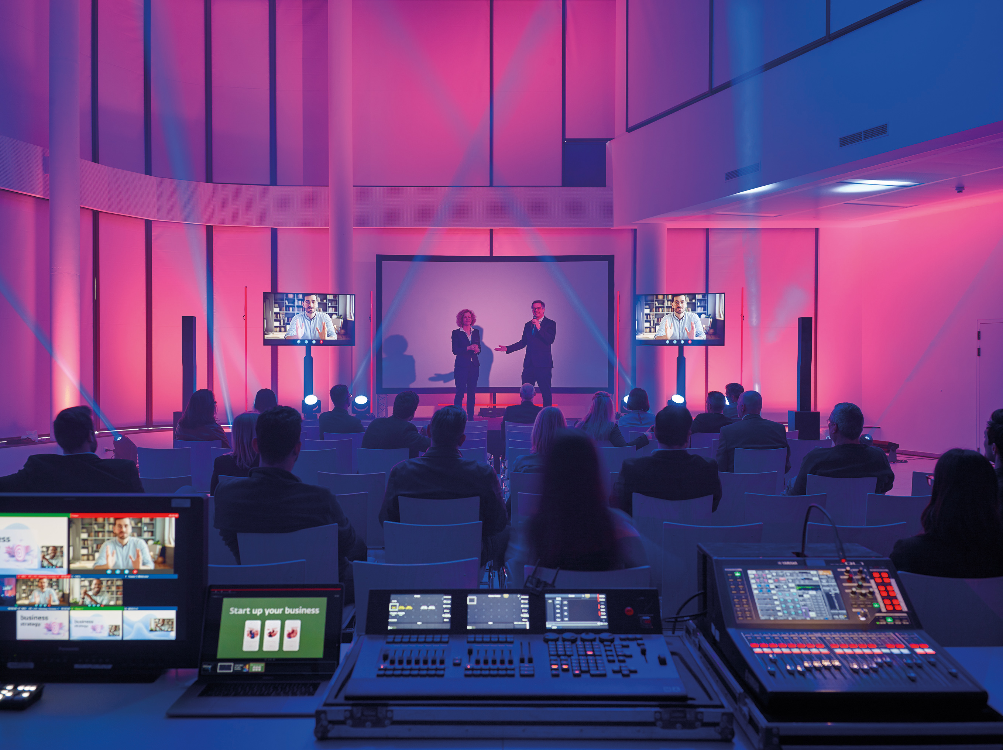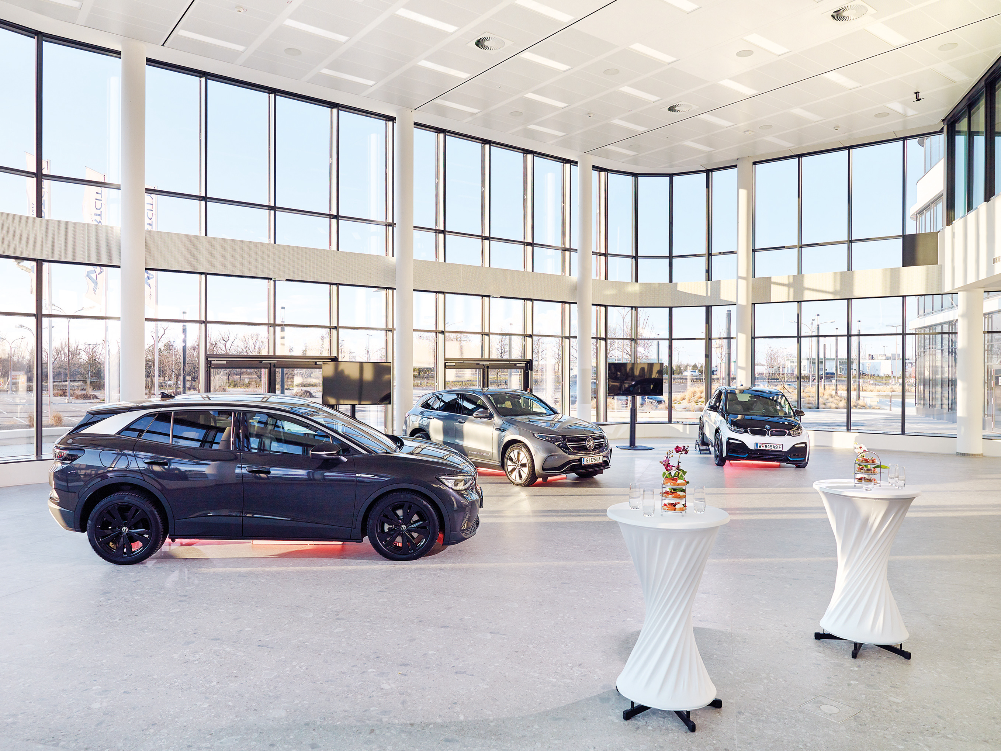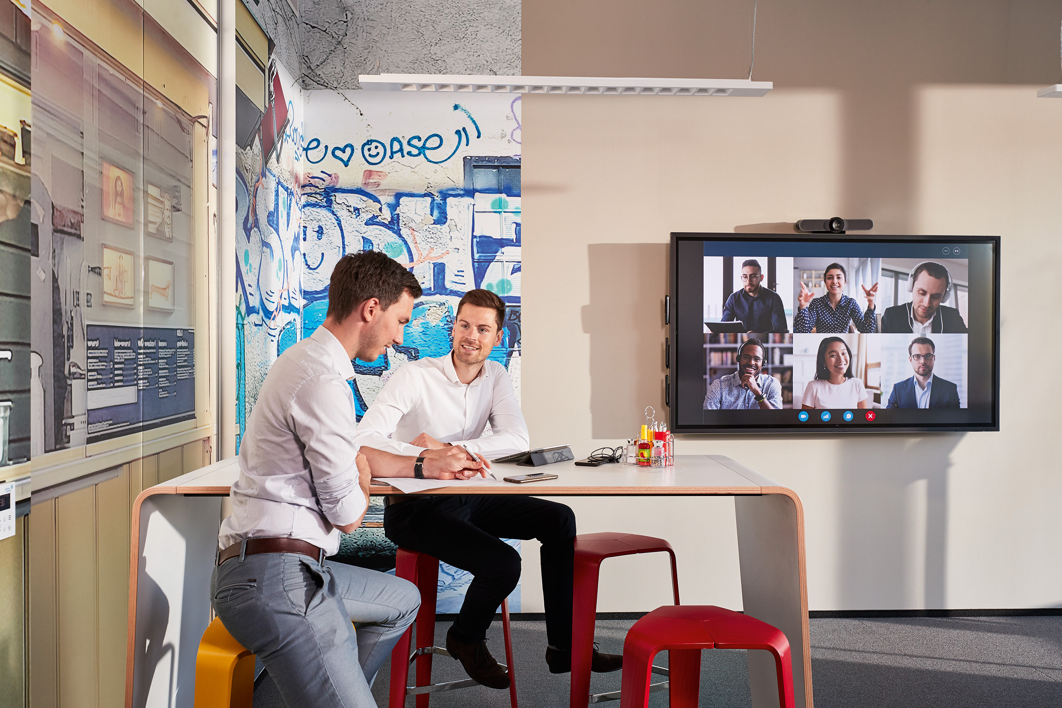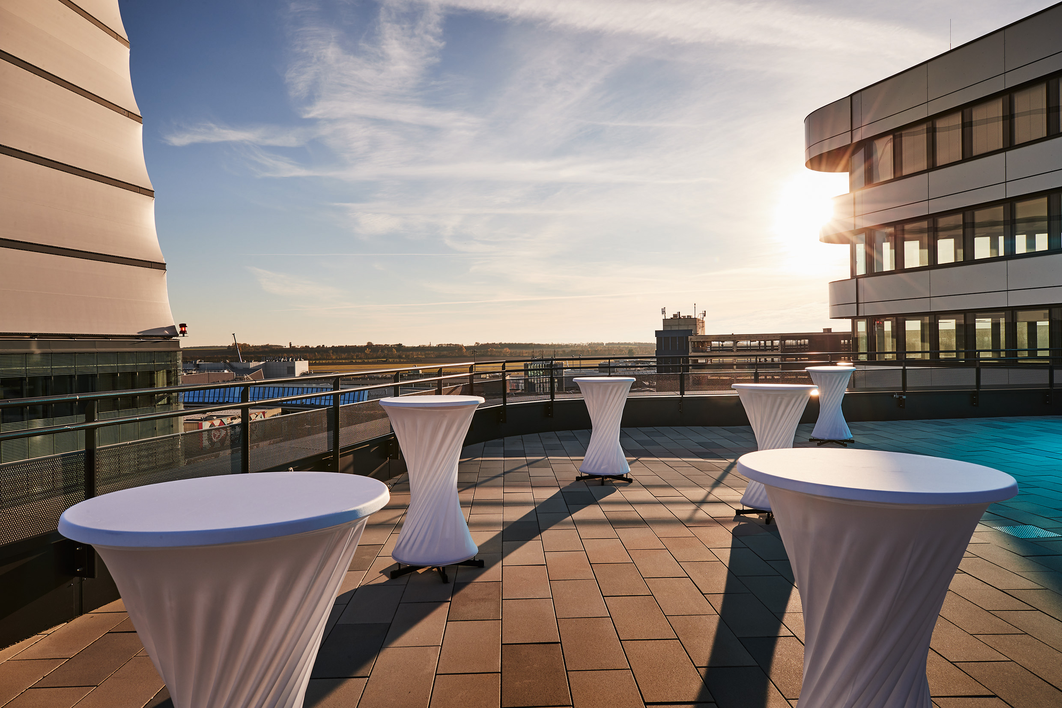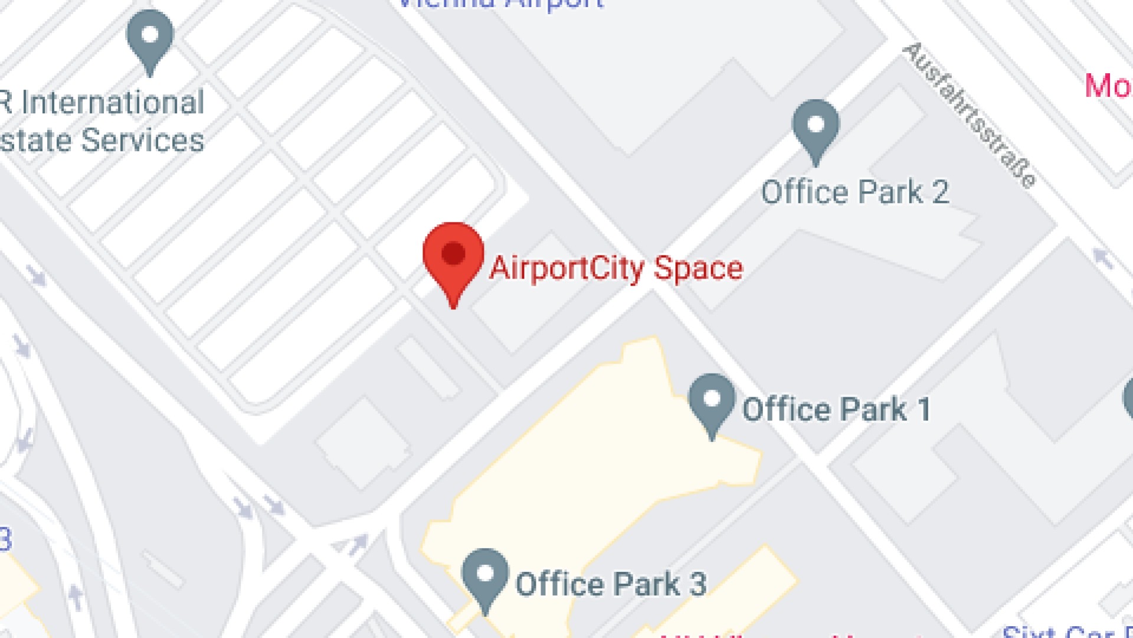
AirportCity Space
Flexible and cutting-edge conference and event facilities at Vienna Airport.
Creative events with Viennese flair
Vienna AirportCity's new landmark attracts all eyes directly at the entrance to Vienna Airport. The ultra-modern, light-flooded building is a calling card for any type of event.
The best conference technology combined with flexible room design and high-performance infrastructure in the AirportCity Space enable conferences to be held individually according to various customer requirements.
